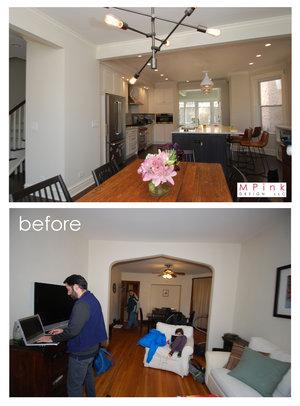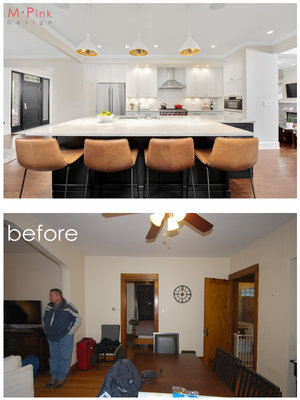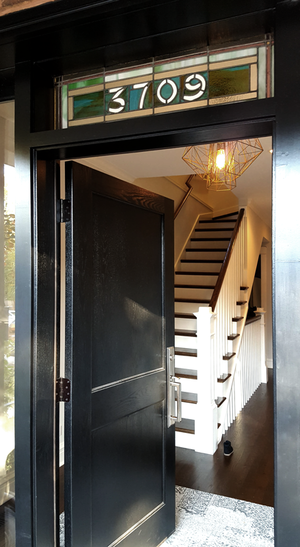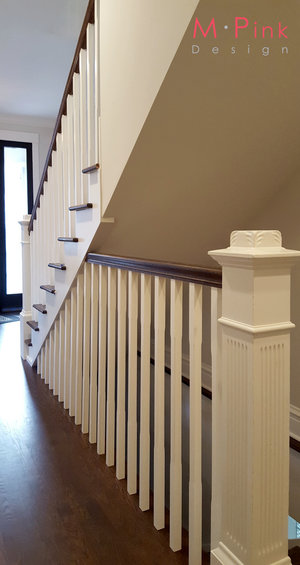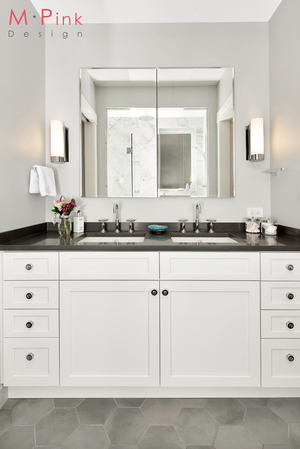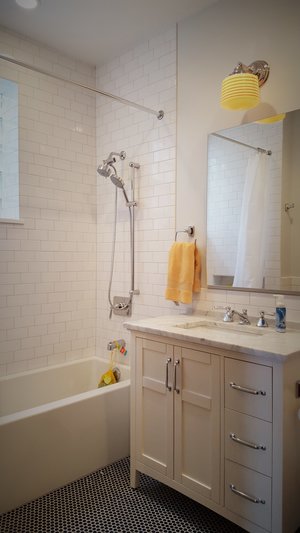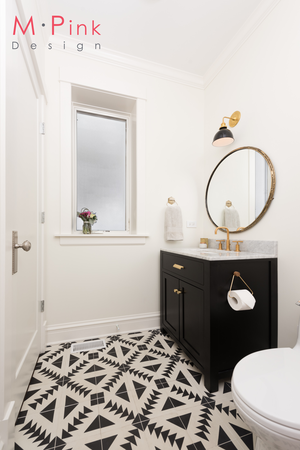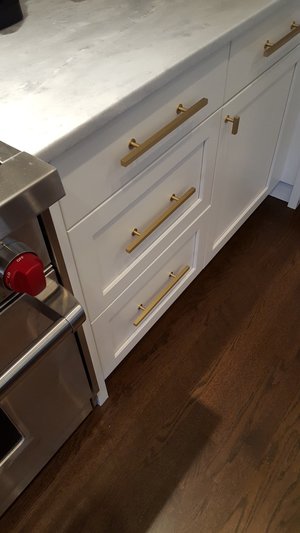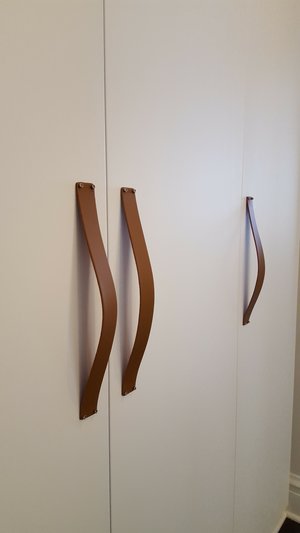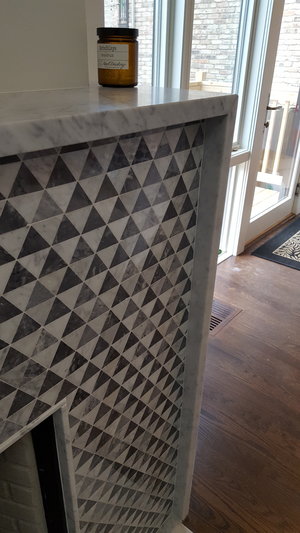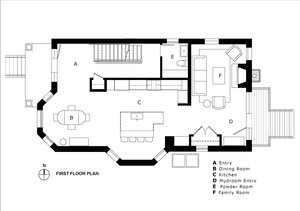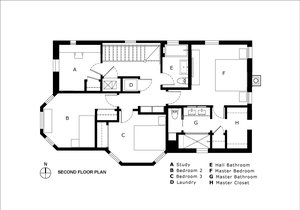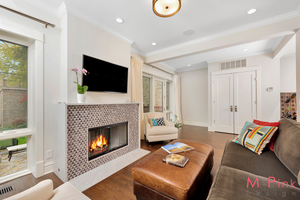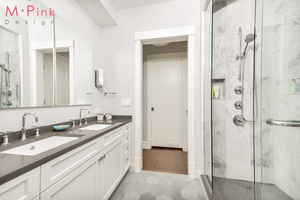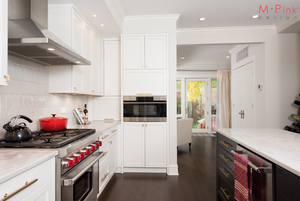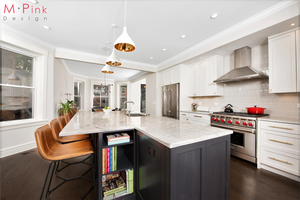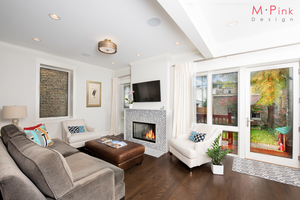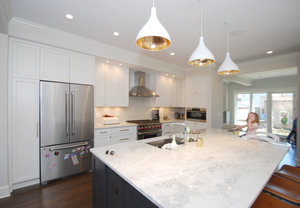Roscoe Village 2-Flat Conversion to Single Family Home
This 2-Flat masonry in Roscoe Village was transformed into a beautiful single family home. The central focus of the first floor was to create an open concept feel with the kitchen connecting the newly placed living and dining rooms. Although there was no room for a breakfast nook, we maximized the use of the available space by adding bar seating along the island. A new custom wood burning fireplace was added becoming the focal point of the living room thanks to the modern tile and stone work. All of the redesign on the first floor was thanks to new steal beams and posts that were installed during the beginning of construction. The old porch and outside stairwell were removed providing much needed space in the backyard. As not everything in the house was replaced, the existing stair posts, hardwood floor in some rooms, oak doors including their hardware, were touched up on the second floor. Careful planning throughout this entire project, thanks to MPink Desgin, allowed for a master suite, additional bedrooms, an office, in addition to all changes on the first floor and in the basement.


