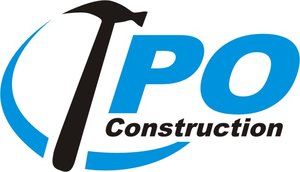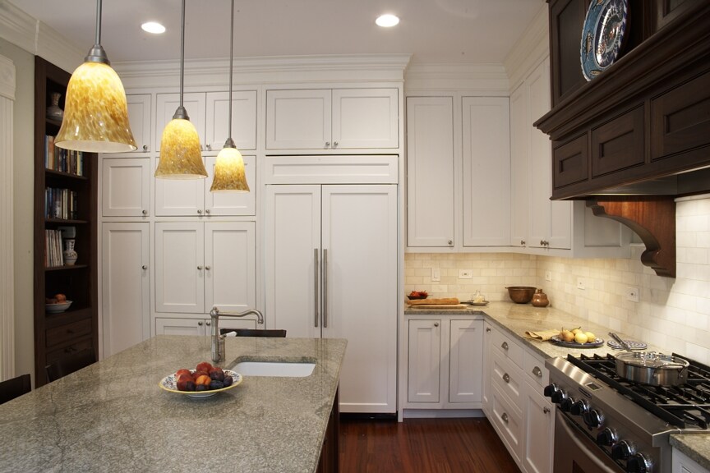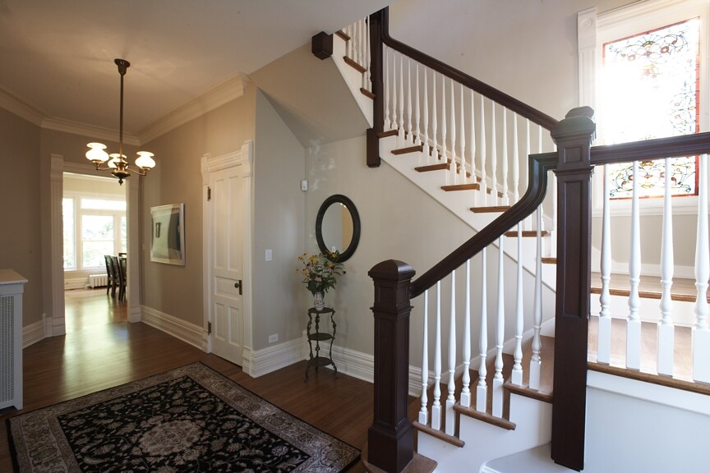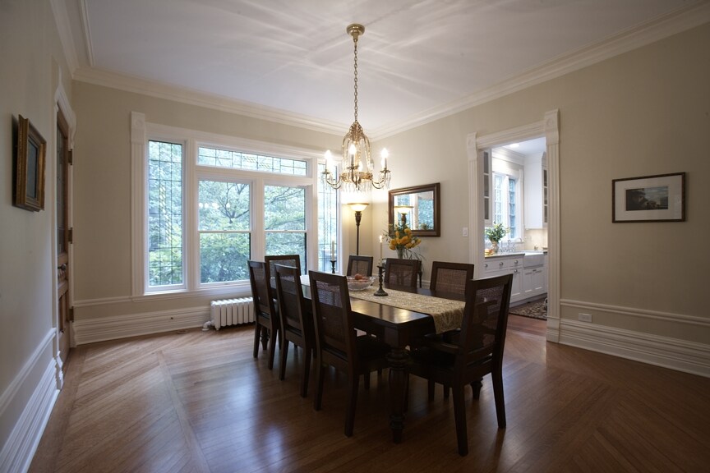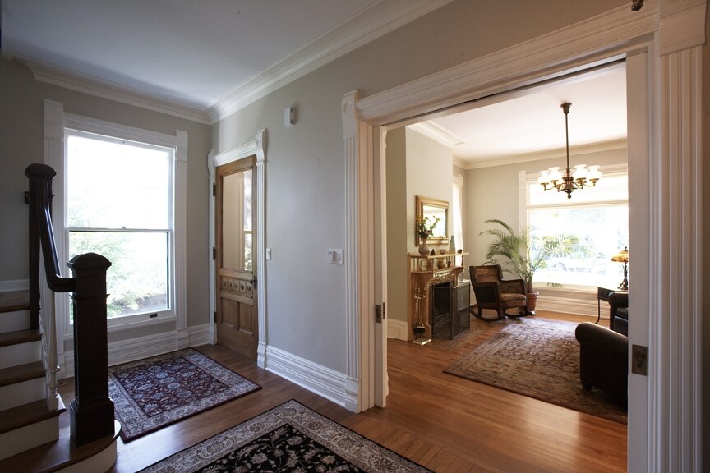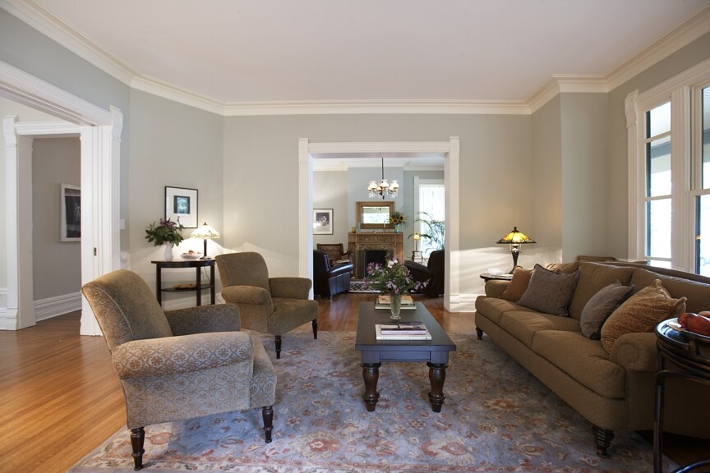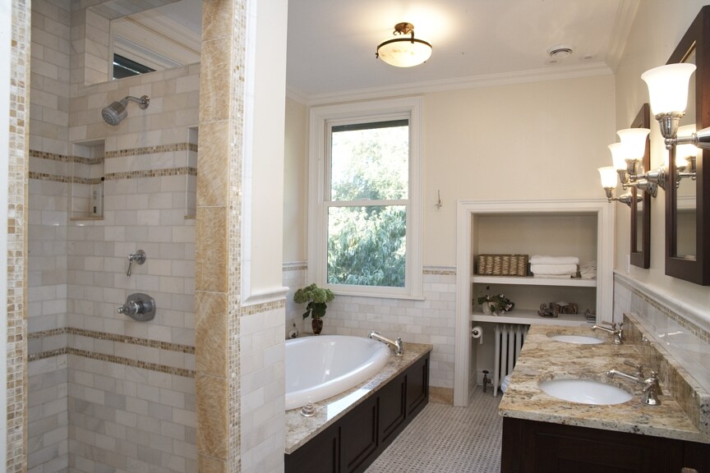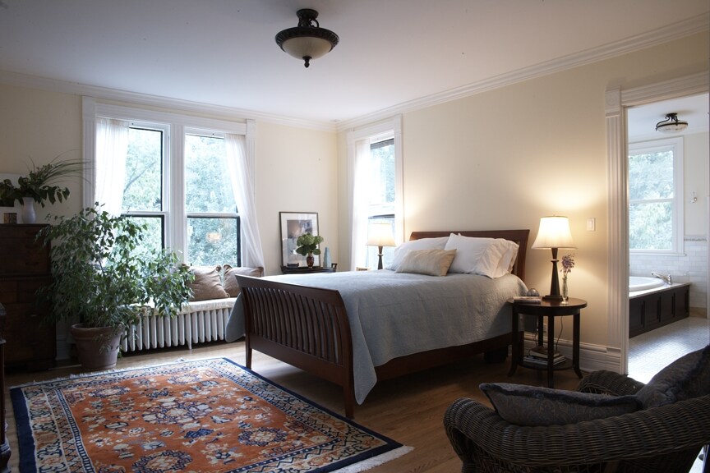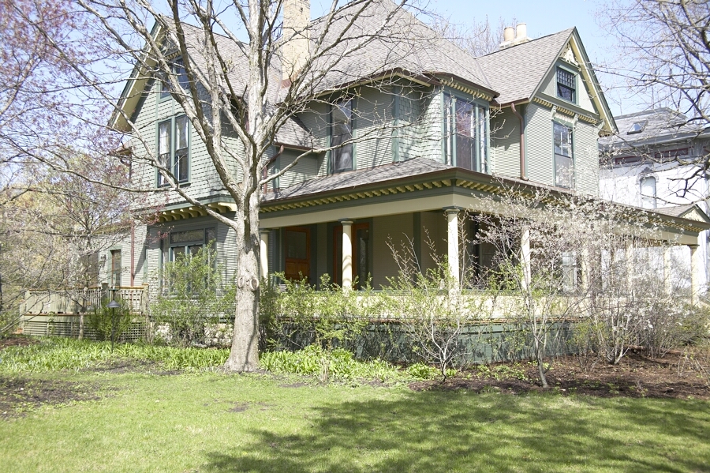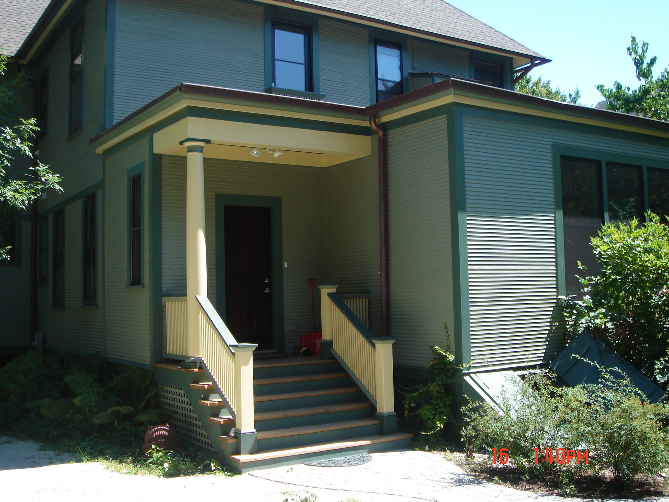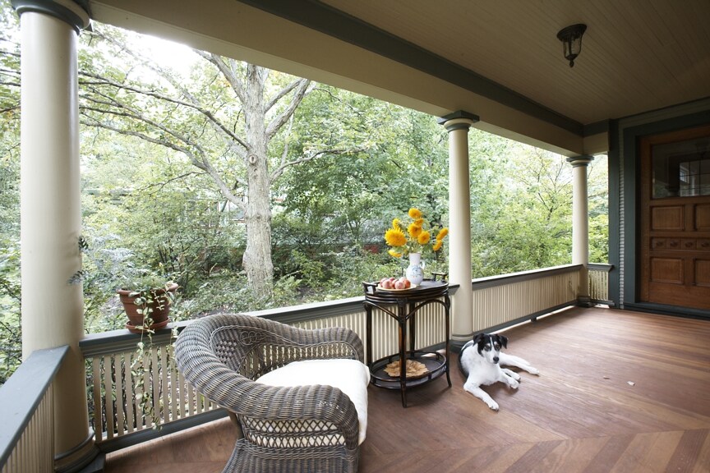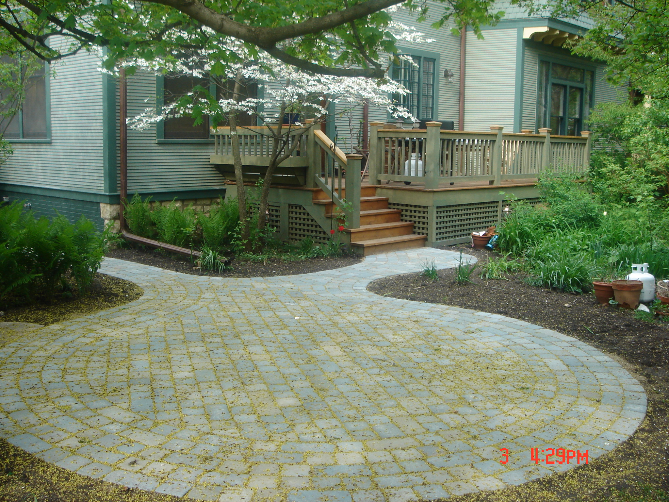Evanston Historic Landmark Restoration
Stage One – Interior Renovation of the Second Floor
A major portion of our job during the first stage was to convert the house back into a single family residence from the two apartments that made up the space. We started by demolishing the rear exterior stairs and existing kitchen to make room for the new master bathroom. Then we built a master bedroom with two closets, partially renovated a second bathroom, and added some Marvin windows and doors. We finished by carefully restoring the old interior trims and existing doors and repairing + refinishing the hardwood floors.
Stage Two – First Floor Renovation and Exterior Renovation
Our focus during the second stage of remodeling was to bring back the wrap-around front porch and repair structural damages. With help from Foster Dale Architects Inc., the owners obtained approval for the project design for the City of Evanston’s Preservation Commission and moved to the second floor to allow us to demolish 80% of the first level.
We installed new steel beams and columns, reconstructed the front porch and living room, and rebuilt parts of the walls and roof after discovering structural damages in the family room area. Then we created a new back porch and a new kitchen with custom cabinetry, a mahogany island, as well as a mahogany hood. After repairing + refinishing the existing hardwood floors while also adding new quarter sawn oak and Brazilian cherry floor sections where necessary, we rebuilt the stairs to the second floor.
During the second stage, we also replaced most of the existing plumbing, renewed and reconfigured the existing hot water heating system, and installed a new Space Pac air conditioning system. As for the home’s exterior, we replaced damaged siding + trim, installed new roofing, also rebuilding and tuck pointing the chimneys. The front porch received new fir flooring, columns, railings, and we finished by giving the whole house a new paint job.
